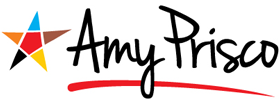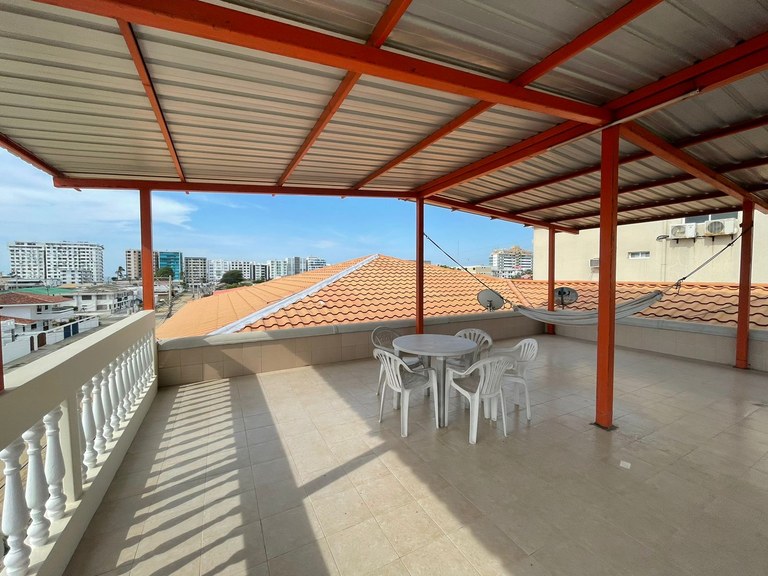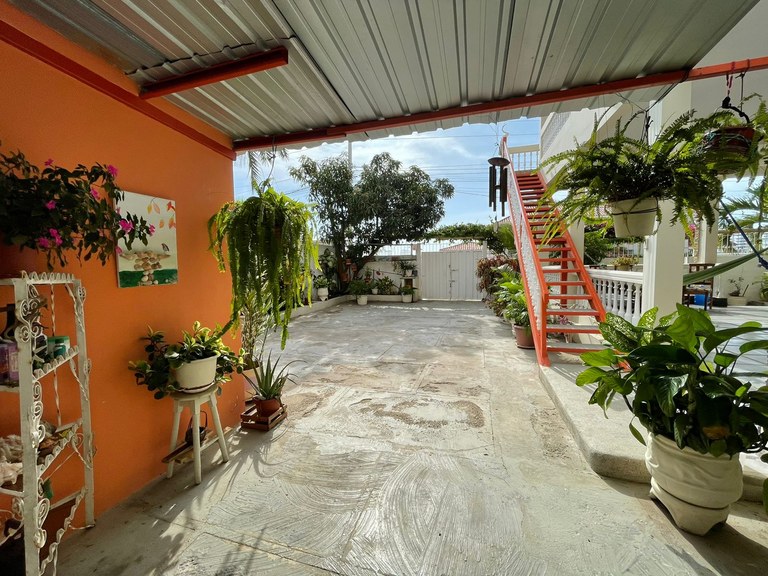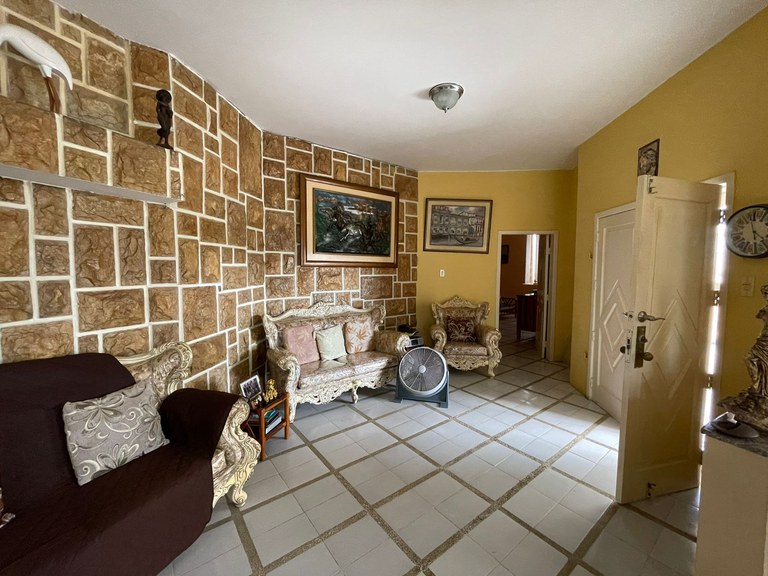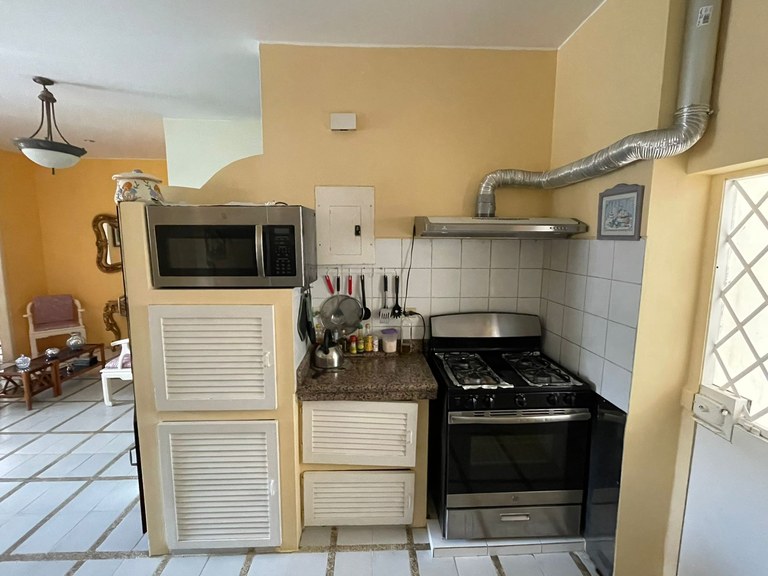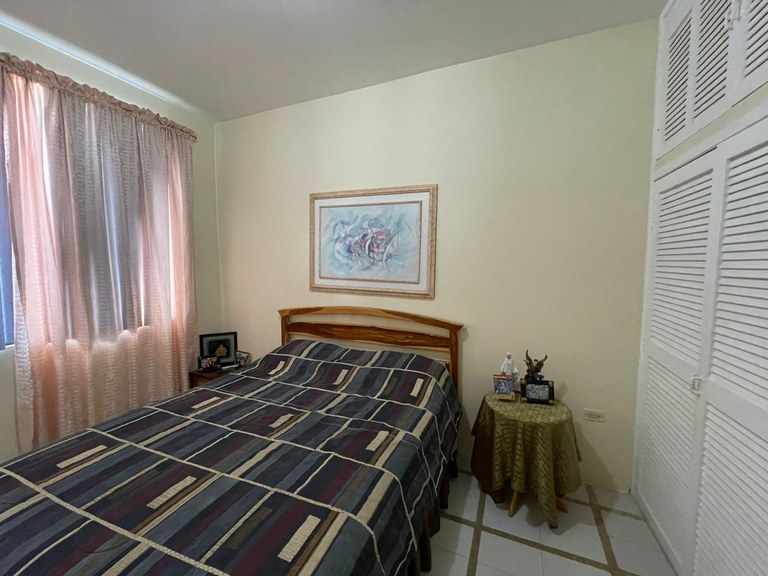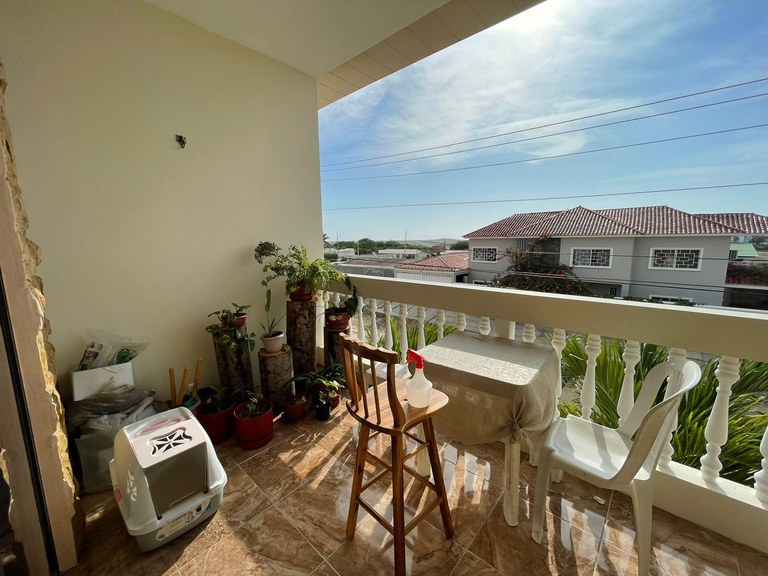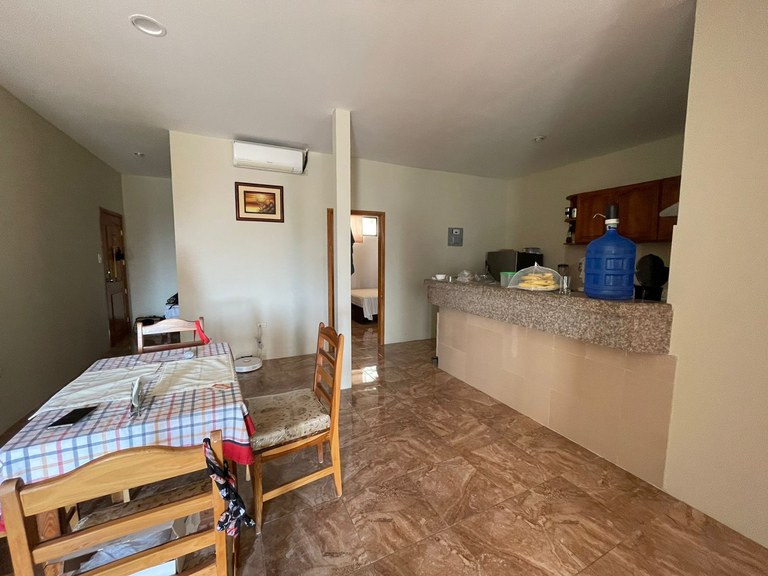Specification
Features
Location
Description
Whether you are looking to live on-site or have this be a 100% rental investment, this private building has multiple rental units which offer many options. The 3-story building is over 6000 sqare feet and has 3 levels and sits on a corner lot of just over 550 square meters. There is room on the property to accomodate up to 6 vehicles. On the grounds are many potted plants and flowers as well as a mango tree which attract many birds and butterflies. In the back of the property there is an area for laundry which all units can access. On the ground floor over by the covered parking spot is a one-room suite with own full bath – excellent for a student rental. The main residence is on the ground floor and has a huge covered patio area with outdoor seating for dining, entertaining and hammocks. The residence is extremely spacious and the ceilings are very high, cooling the entire downstairs quite nicely. There is a grand entry-way with feature wall, passing onto a sunken living room, then a separate large dining room, and finally a second yet smaller living/seating area. Off to this side are 3 large bedrooms each with their own full baths. The kitchen is opposite the dining area and is a nice large open space with plenty of granite countertop workspace and cabinets plus a pantry for lots of storage. Off the kitchen is a small maid’s quarters with bedroom and full bath. On the other side of the main entrance was the master bedroom with its large en-suite full bath. If you go back outside and through the outdoor hammock area you head up a set of stairs to the outdoor seating area for the 2 bedroom, 1 full bath apartment on this side. It is a nice sized rental with large open living/dining area and a nice open-concept kitchen. Continue up the exterior stairwell to the 3rd floor and here is where you find a large covered terrace which gives you fantastic breezes and nice views of Chipipe – even the ocean can be seen from up here. This area could easily be closed up and converted into an additional rental unit. On the other side of the property, through a second garage area, and with a separate entrance, is a second external stairwell leading up to 2 separate rental units. Each of these units has 2 bedrooms and 2 bathrooms, a nice large living/dining space as well as open-concept kitchen with granite countertops and nice cabients for storage. The units have a small balcony. This property is ready to go and is being sold with most everything. There are 4 separate electrical meters for easy accounting amongst tenants. There is one water meter for the entire property. This area of Salinas is public sewer and has access to fiber-optic internet providers. Please contact us for more details or to request a showing.
