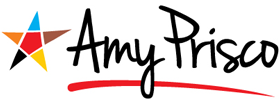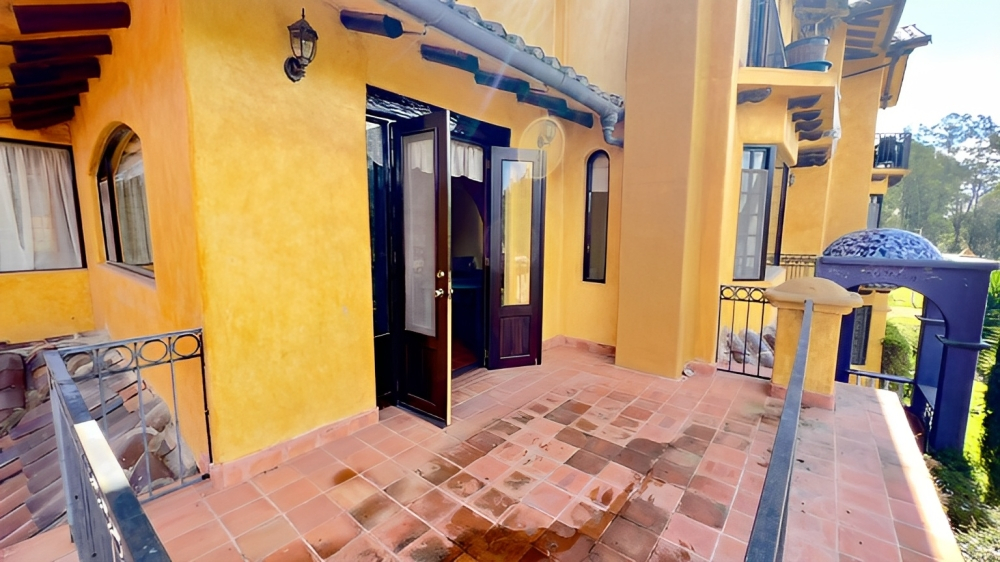Specification
Features
Location
Description
Welcome to the Prairie neighborhood on the quiet side of town away from the bus routes and busy main streets, yet just a short 5 minute walk to the center of Cotacachi .
Restaurants, shopping ,banking, and San Francisco park a great place to sit in the shade and relax are all within walking distance.
The small secure gated community is beautifully maintained and feels like stepping into a fairytale storybook.
The center outdoor courtyard holds a bubbling water fountain with surround benches for seating. The decorative terracotta tiles and bright colored buildings with smoke top wood burning chimneys lend a cozy Italian ambiance.
The small community has 4 independent buildings each housing 3 floors of 2 bedroom, 2 bathroom, apartments.
Each building foyer opens with a double door entrance and another set of double doors that lead out to the garden and designated parking ports
.
A wide terra-cotta tile staircase leads to the second floor apartments with million dollar views.
Upon entering the apartment the open plan design begins at the family room and extends to the dining and kitchen area. Just off the kitchen an outdoor patio balcony overlooks the lake and rolling green prairie pastures. What a most fabulous outdoor space to relax and enjoy nature.
The kitchen has sleek granite countertops along with an eat in breakfast bar, and plenty of built in storage cabinets and drawers, all in natural dark wood.
A decorative passage way with spot lights least to the master bedroom with an en suite bathroom and full size soak in bathtub. The same theme of the beautiful hardwood has been incorporated in the bathroom cabinets and bedroom closets.
To the side of the master bedroom and guest bedroom there is an office space with a huge desk, along with the accessible high speed internet this is the perfect designated place to work from home.
From the master bedroom one can enjoy the exquisite view of Mt. Cotacachi and from the dining and family room Mt. Imbabura.
For the cooler nights the apartment has a wood burning turret in both the family room and master bedroom.
The structure of the building and apartment is solid brick made to look adobe style with an overlay of sanded cement and painted white.
Recently painted the apartment has a fresh new look and feeling .
The dwelling is to be sold with furnishings and appliances.
Don’t pass up this excellent investment opportunity to live in a picturesque secure complex with spectacular lakeside ,mountain, and prairie views.




























