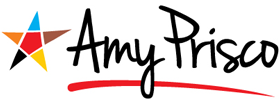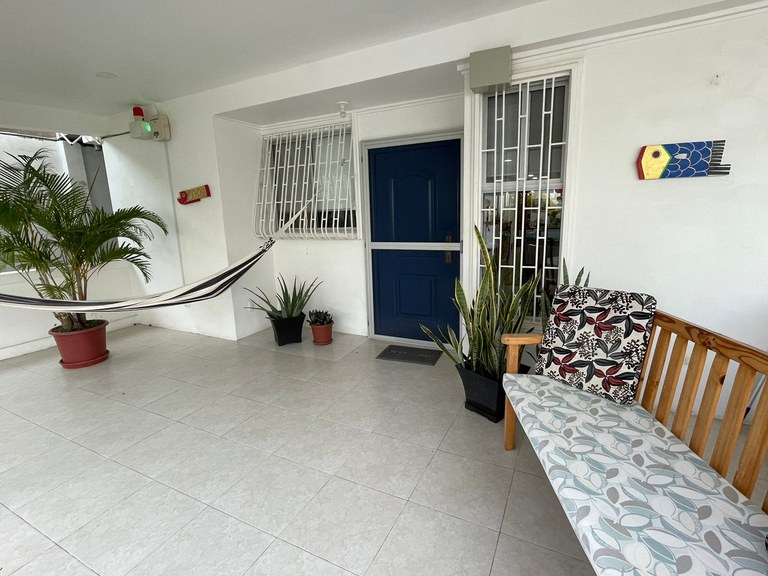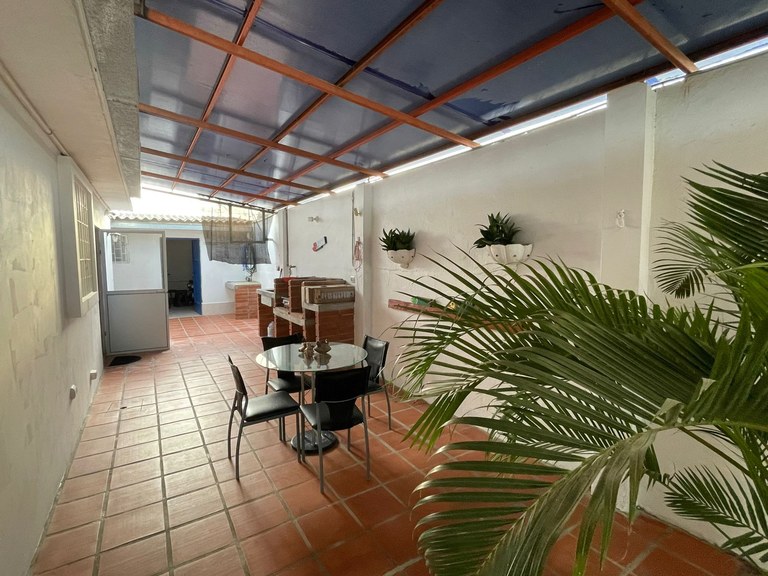Specification
Features
Location
Description
Ever wonder what was behind door number 1??? Well, the answer is the key to living your best life in beautiful Salinas, Ecuador!!
.
This Low Maintenance walled property is casually tucked away all of 2 blocks from the Costa de Oro beach of Salinas. What you get behind the walls is a surprise of a lifetime…. a truly fabulous move-in ready home!!
.
Enter onto the property through the carport (enough for 2 -3 vehicles) where you have a nice small garden area with beautiful bouganvilla and copa de oro flowers, indigenous to this area plus a small above-ground portable pool. Pass through to the large covered outdoor porch and your hammock awaits!! Here you’ll see a beautiful blue door….enter into your dream home!!
.
A completely remodeled home built to American standards in 2018 was done with the expat tastes in mind. During the Pandemic, the owners added an amazing rooftop deck which runs the entire length of the home and is covered with a steel roof to protect the property from the golden sun and hence help keep the main residence cool.
.
The house is divided into two main areas, the right side is for entertaining and the left for sleeping. There are 3 bedrooms with air conditioning, one is currently being used smartly as an office space. There are 2 full bathrooms with gorgeous finishings. The entertainment area is all one big open concept design: is at the entrance of the home is a dining area, followed by a super cozy living room, then a fantastic gourmet kitchen with butcher block (the most fabulous granite counter top ever), and finally a laundry area off to the side.
.
Step out the back door into a covered patio area with outdoor seating and bbq. Around the corner from the patio is an outdoor tool shed providing plenty of storage. At the back of the property is a separate large suite with own bathroom. Great for BNB rentals, a mother-in-law visit, or as it used to be: an industrial sized kitchen for a small business. A long corridor past the patio leads you back to the parking area. There is a ladder you can use to access the full-sized rooftop bonus space.
.
The house offers reverse osmosis water filtration system throughout, water cistern enough to hold 5000 liters with respective pumps, an electric perimeter fence with video and telephone surveillance.
.
The house is being sold with fridge, stove, stove hood, window treatments and ceiling fans.

















