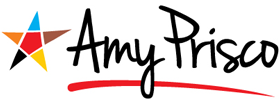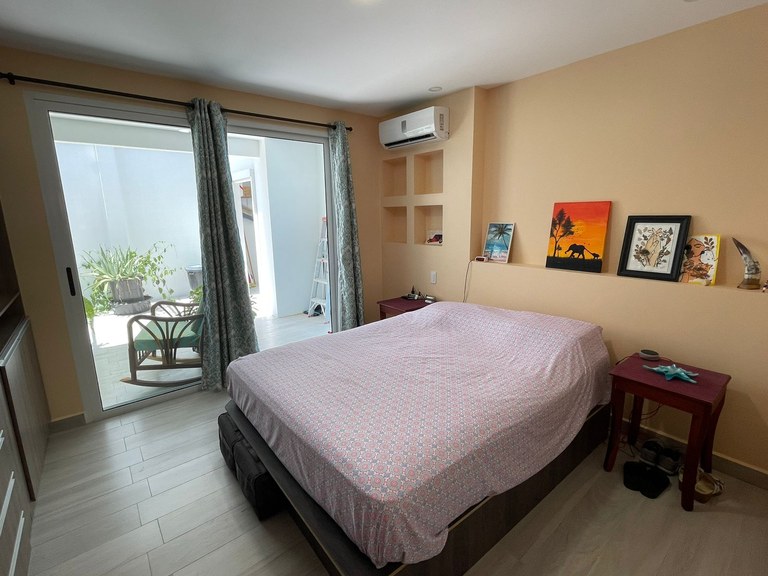Specification
Features
Location
Description
Retreat from it all to this fabulous new home. Modern and contemporary in design and function, this 3 bedroom, 3 ½ bath home is a great option for your Ecuador experience. With almost 2000 square feet of living space, this 2-story home is spacious, bright and breezy.
.
Pass through a grand wooden garage door to an interior courtyard with small garden nook and parking for one vehicle. Another wooden custom door opens into the home where you have an enormous living room space with large picture window. Leaving the living room you pass a half bathroom and enter the open-concept modern kitchen with center island. Granite countertops and lots of upper and lower cabinets add to the functionality of the space where is plenty of room for prepping and cooking your favorite meals with family and friends. To the right of the kitchen there is a large dining area which is surrounded by sliding glass doors which lead to an exterior courtyard which has a BBQ area at one end and laundry room at the other.
.
On the other side of the kitchen are two huge bedrooms each with full en-suite baths, window treatments, air-conditioning and plenty of closet space. Head up the wooden staircase to the second level landing where you’ll find a nice desk area with reading nook. Off to the left is a large full bathroom and off to the right is a huge bedroom with an entire wall of custom closets. This room has a great balcony space which oversee the parking area.
.
The home is being sold with major appliances.

























