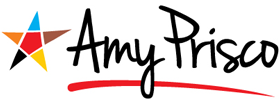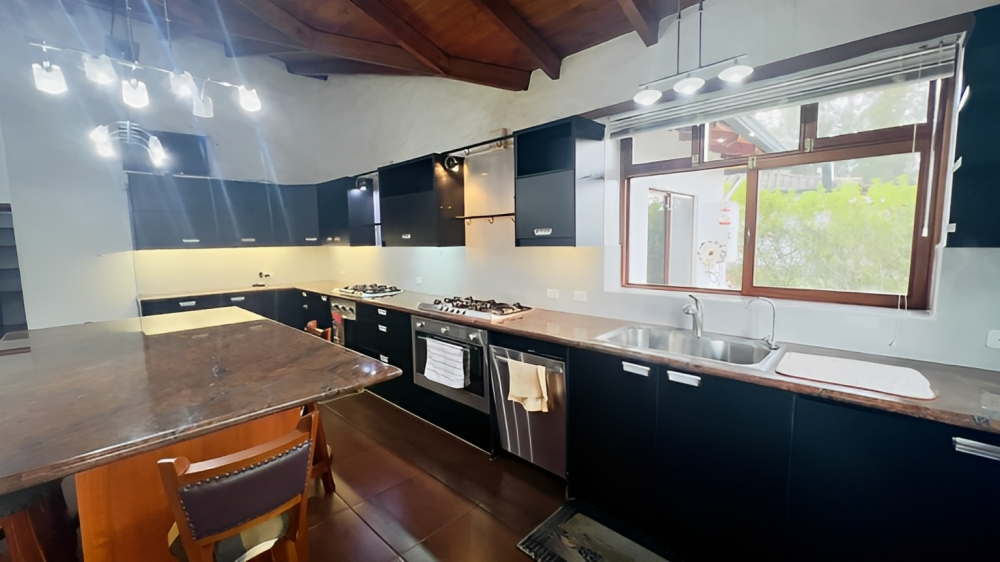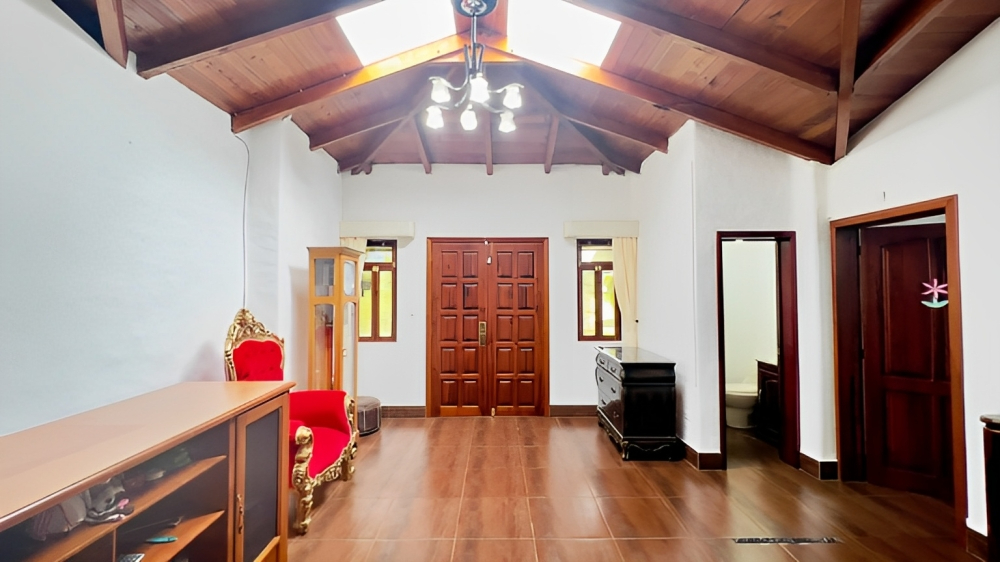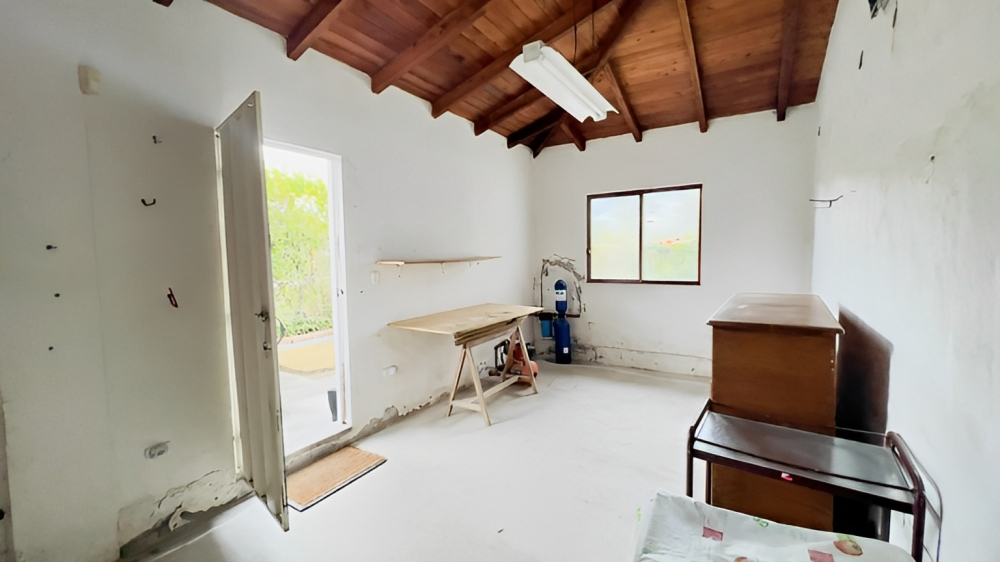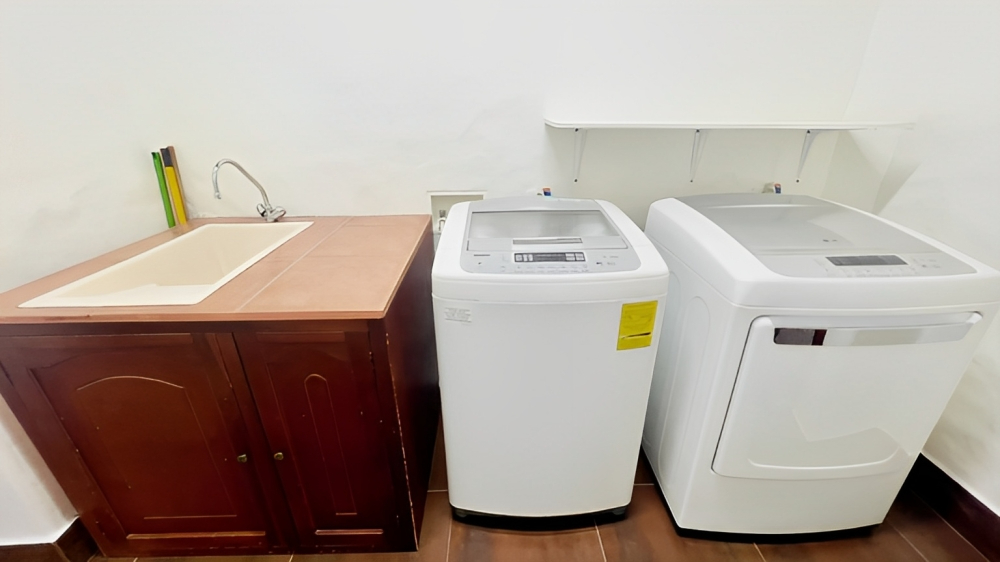Specification
Features
Location
Description
The custom one-of-a-kind single level home sits on three quarters of an acre surrounded by over a dozen fruit trees and a small greenhouse perfect for potting herbs and medicinal plants. This well maintained, elegant, spacious home is definitely a MUST SEE boasting excellent attention to detail including high grade materials and finishings. There are so many custom features including the 14 skylights ,endless storage space, a one of a kind walk -in closet and the extra high natural wood vaulted ceilings are an outstanding feature lending to the grand scale elegance atmosphere throughout each area of the home. The beautiful indoor and outdoor patios with spectacular views of the mountains and rolling green hills puts the icing on the cake.
.
From the front door guest entrance to the home a large foyer opens out to a space of grand scale elegance of open plan design from the dining room to the kitchen. The chefs kitchen has ample counter space along with a giant size marble top island for food prep and two built in kitchen range tops and and ovens. Large windows and a skylight above provide lots of natural light to see everything in the wall to wall cupboards, drawers, and cabinets. To the side of the kitchen large wood framed French doors lead the way to a sunroom and covered patio this is an ideal space for entertaining guests and family. To keep the area toasty a wood burning chimney is crackling away through the night. On the opposite side of the kitchen we find two industrial size pantry’s with ceiling to floor shelving, no lack of storage space here.
.
The home has 4 bedrooms and 2 and a half bathrooms. The master bedroom has an enormous en suite walk in wall to celling closet complete with loads of drawers and shoe storage racks. Some other interesting features in the master bedroom are the French doors leading out into the back patio and here is a second fully functioning wood burning chimney. The master bedroom can easily accommodate a king size bed with plenty of extra space. The many windows and French doors fill the master bedroom with natural light and the spectacular mountain views from in bed is breathtaking. The guest bedrooms have built in closets and large windows with in set latches to open for air flow and plenty of natural light to keep them bright.
.
The front of the property has a driveway to pull in off the street and beyond is a garage to tuck the car away. You can enter the home from the side door off the garage or the main guest entrance.
.
The back of the home is very secure & private with plenty of green space perfect for relaxing under the covered patio or enjoying playtime with a pet which also has his own fenced dog run.
.
The grounds in this beautifully landscaped gated community are within walking distance to downtown Cotacachi restaurants and shopping.
.
We look forward to your visit !
