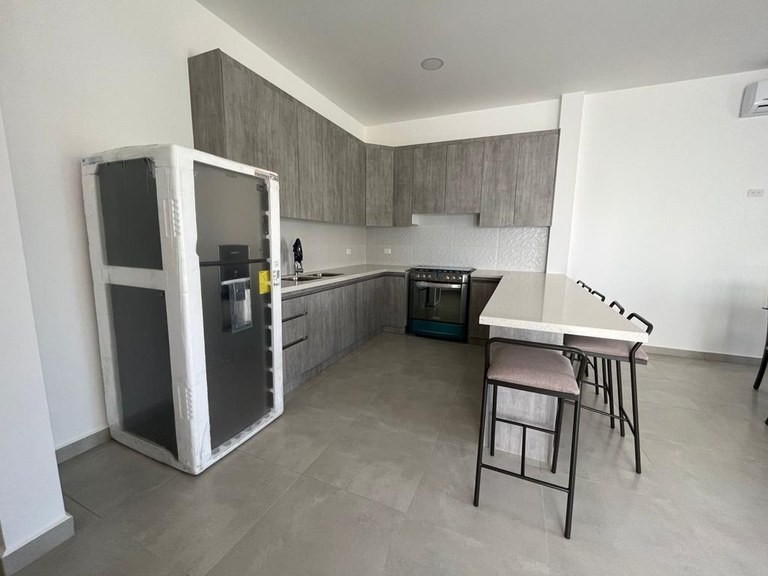Specification
Features
Location
Description
This brand-new, never been lived in home has one of the nicest layouts in the Salinas Country Club housing complex. A coveted corner unit, this home boasts high ceilings, plenty of light, and an opportunity to put your finishing touches without breaking the bank.
.
Entering the home, the ample living room is in the corner flanked by picture windows. Followed by a large separate dining area, adjacent to the kitchen and the extra-long breakfast bar which can seat 6. Beautiful granite countertop plus lots of upper and lower cabinets for storage all in nice matching neutral tones which combine wonderfully with the stylish slate grey floor tiles. The kitchen comes equipped with stainless steel appliances. In this area there is also a half-bath for your guests. Down the hall to the right is the main bedroom, a very large room outfitted with bed, mattress, and nightstands. Ample closet space, brand new air-conditioning, access to the outdoor back patio and a nice large en-suite full bath. Opposite the main bedroom are 2 more bedrooms each with closets and air conditioners, plus another full bathroom. One of the nicest features of the home is the tv-room at the end which could double as a fourth bedroom, and boasts a corner sliding glass-door feature leading to the back patio. The original design here was to add on an additional full bathroom and also put a small outdoor jacuzzi in the corner. There is an external hallway which leads to a laundry area. There is a carport in front of the home for one vehicle, with a parking lot for guests on the side of the home.
.
One of the benefits of being a homeowner in the Salinas Country Club housing complex is the access to the Club’s facilities. The current monthly Clubhouse fees are $80 but the membership is included with the purchase. A separate monthly fee is paid to the Housing complex for the security, the road upkeep, the communal lighting, the green areas, the additional parking lots, and the grounds-keeping.































