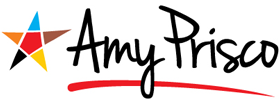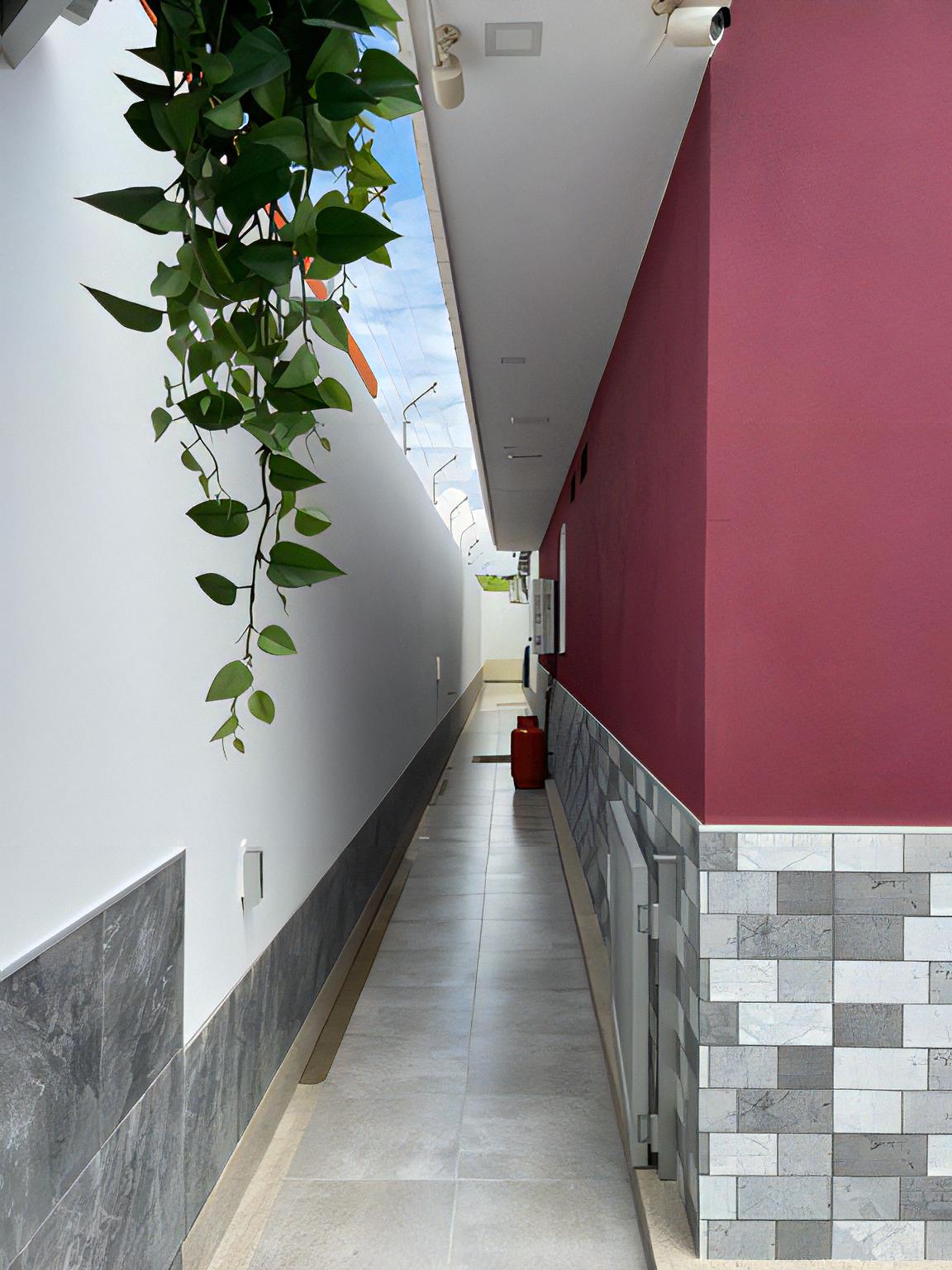Specification
Features
Location
Description
When they say that pictures do not do it justice…they are talking about this house. This house is truly a “keys in hand” move-in-ready HOME and undoubtedly requires a personal visit. The entire property was thought out and designed (and built) by Canadian contractor who did not leave anything to the imagination. Every ounce of the home is utilized to the fullest using quality construction and materials, and was designed for functionality and comfort. The 1000 square foot main residence has 2 bedrooms with an immense amount of storage, 2 full baths, a separate office, large living room, plus open kitchen/dining area. The home has a great floor plan for ease of flow and use of space, showcasing the contemporary design with all the modern touches. The fabulous gourmet kitchen has an amazing amount of cabinets and workspace with a stunning center island boasting a nice pantry nook. The front patio is a fabulous outdoor entertaining area with plenty of seating, jacuzzi-style heated pool with waterfall feature, as well as a great outdoor kitchen with sink and great bbq. The entrance to the home features a screened-in porch facing the pool. The entire exterior of the property is tiled making it extra easy for cleaning. The driveway can hold 2 vehicles. The back part of the property is a great surprise ~ a covered outdoor seating/dining/entertaining area with full bathroom and storage shed. A huge empty outbuilding (about 400 square feet) can double as a workshop or a separate rental unit. The entire property has drainage. The nice bonus about this home is the empty lot next door which can be developed into another home or multiple rental units. The lot is 360m2 and has been leveled and is ready to go. The entire property is walled and has a monitored security system which will stay with the sale. The main residence is being sold furnished. Property taxes here are under $400 annually.
















































