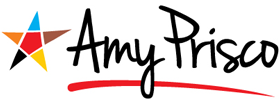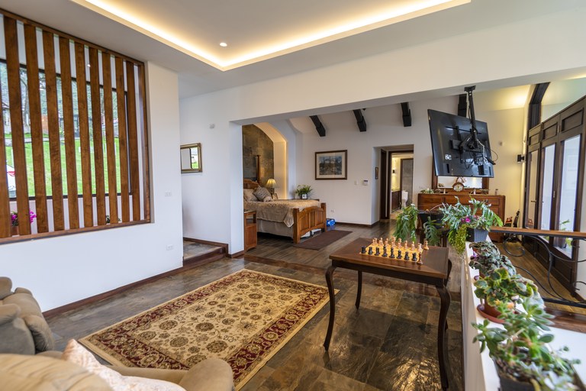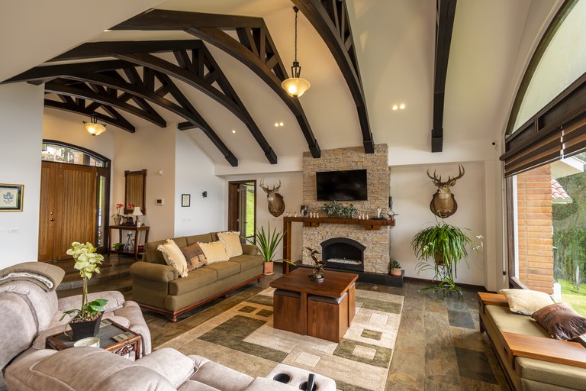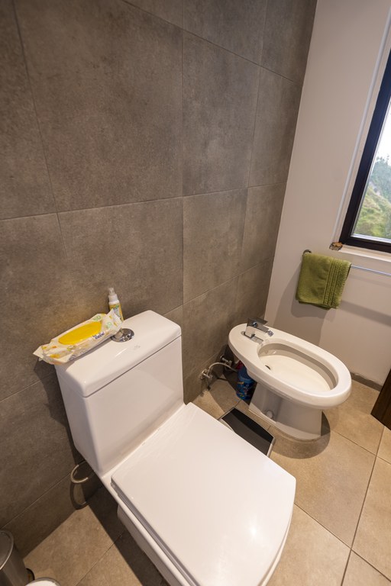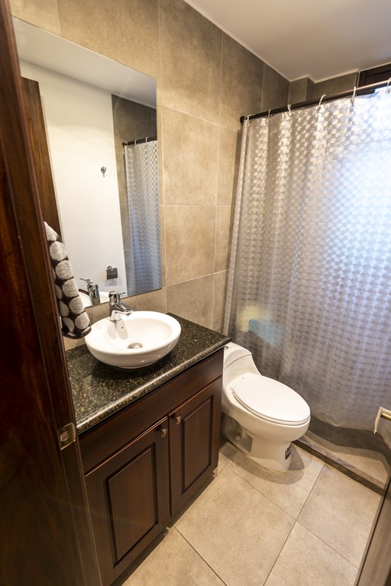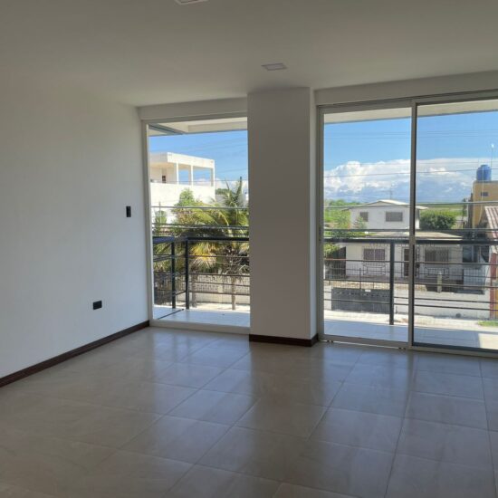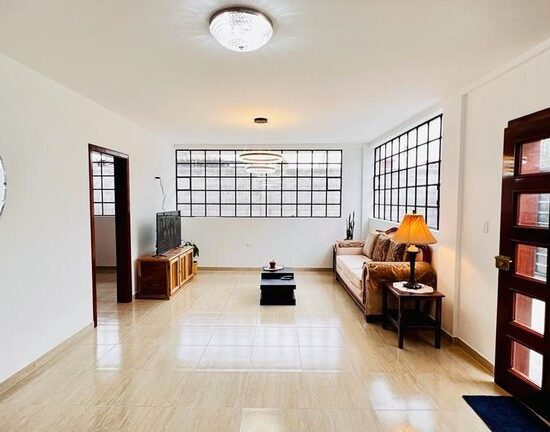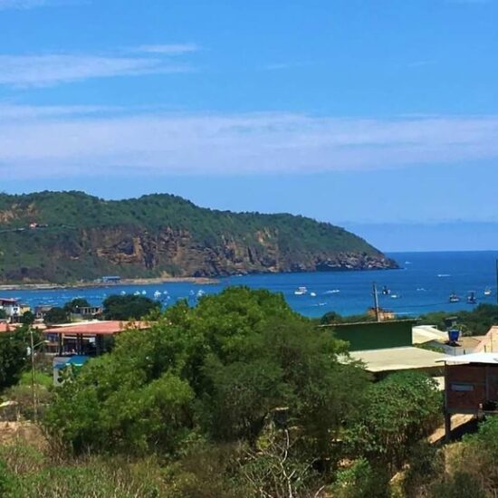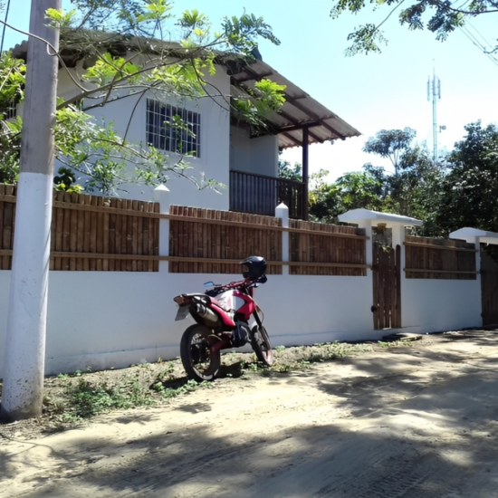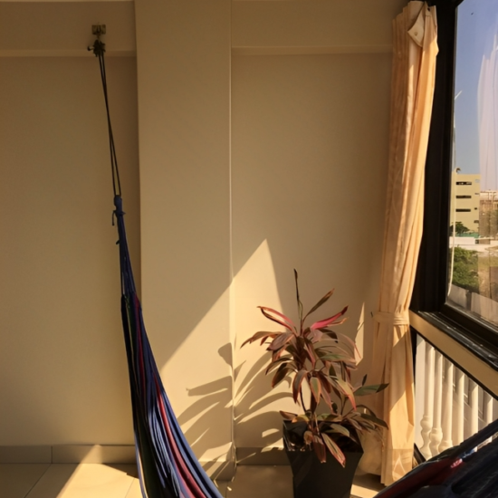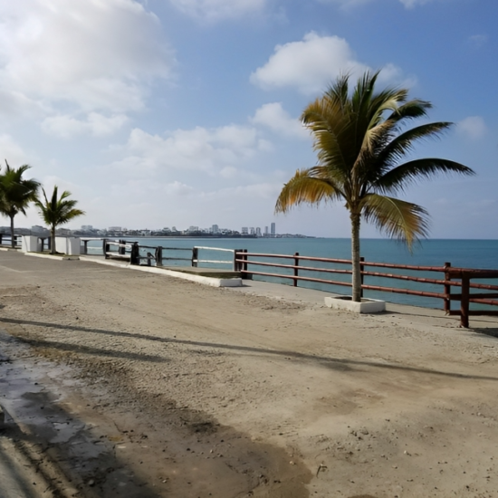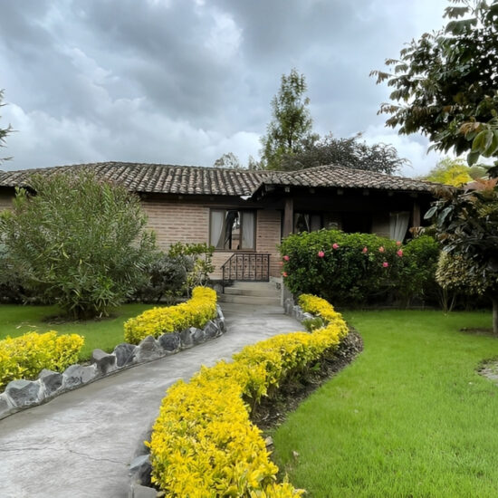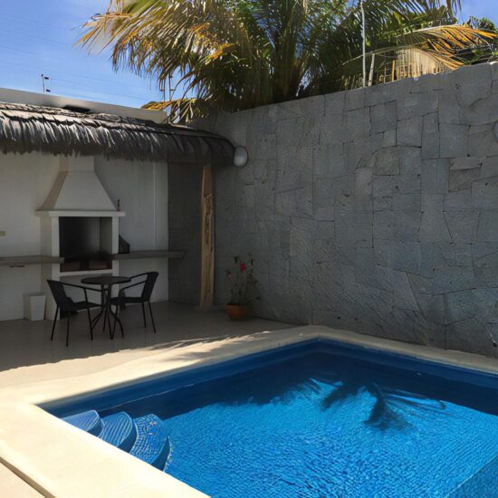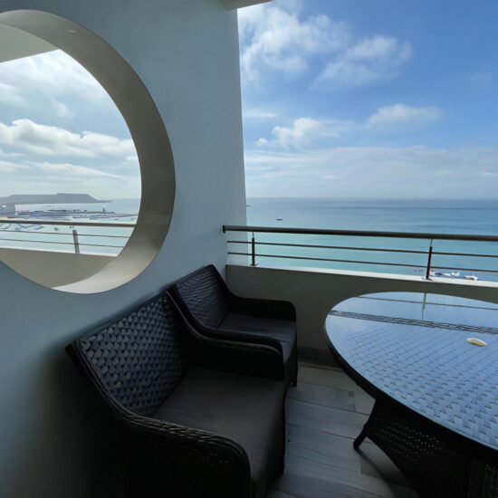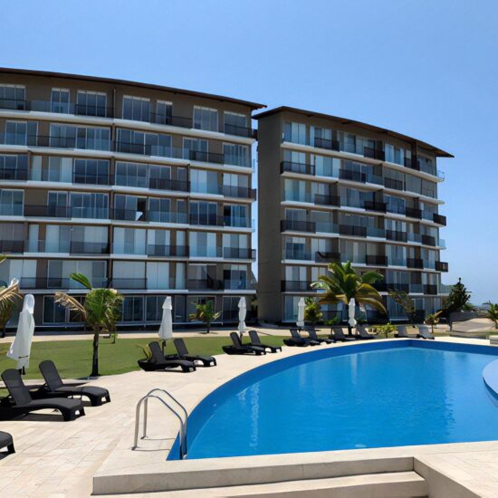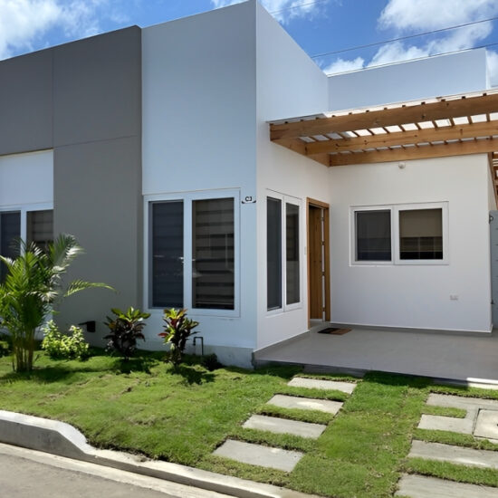Specification
Features
Location
Description
This is truly an exceptional property. A secret sanctuary of sorts, this remarkable custom home is nestled on the top of a mountain, off the beaten path where life unfolds at a leisurely pace. Enjoy extraordinary natural beauty with an exceptional quality of life in this highly desirable rural paradise featuring stunning views, sprawling grounds with mature landscaping, a river down below and luxurious finishes on a most distinguished residence.
.
The grounds are ideal for you to enjoy your privacy while absorbing the sights sounds and smells of mother nature all around you. There are over 15,000 square meters here, with a drop down the side of the mountain down below to a pasture and river that borders the property line. Mature landscaping and strategically laid paths encompass the top part of the property. Freshly cut grass, living fences, plant gardens, orchard area including avocado trees, banana, lime, fig, guayaba, granadilla, raspberry and more.
.
The custom home was built back in 2020 with no detail spared. Deliberate design features and luxurious finishings are noted throughout the entire home. With over 5000 square feet of living space, this two-story beauty offers views of the grandiose Cotacachi mountain and the ‘white city’ of Ibarra from almost every room in the house. Built with anti-seismic materials and a nicely disguised metal roof, the home is sturdy and solid.
.
Entering into the home and passing through the grand foyer the first thing you notice is the impressive hand laid Brazilian stone floor throughout. Continue on to an enormous sunken living room with functional fireplace, high ceilings with exposed beams, plus floor-ceiling windows. Off to the side is a formal dining area again with amazing views from large picture windows. The open-concept American style kitchen is a gourmet chef’s dream come true. Beautiful custom cabinetry designed by local artisans using native woods for upper and lower cabinets. Gorgeous granite countertops provide more than ample prep room. The amazing center island is both luxurious and functional providing provisional dining space while cooking and entertaining. The kitchen is outfitted with all stainless-steel appliances, full-house water purification system, garbage disposal, and off to the side a most amazing room serving as a tremendous pantry.
.
Heading down the hallway on the right wing of the home you pass a half bath for guests. On the right there is a large room for storage, laundry and then passing through to a bedroom with full bathroom which could serve easily as a domestic employee quarter or be a fourth complete bedroom. Opposite the laundry area is a stairwell leading downstairs to the in-home gym with the best views ever seen while working out. Here you will also find another half bathroom for guests. Also down on this level is an exterior courtyard type of ‘mirador” where one can sit and enjoy the views without being completely out in the open or if the temperature warrants, you can light the wood-burning fireplace for added comfort.
.
The upstairs hallway past the laundry room leads to two huge bedrooms each with those spectacular views, own closets and own full en-suite bathrooms. At the end of the hall is a doorway leading out to an external patio where a nice table and chair set is located for an evening cocktail, a morning coffee, or a meal with friends as here is where you will also find the bbq area. From this patio you can head down an external staircase to the backyard.
Virtual Tour
Property Tags
Similar Properties

RS2401077
Chance of a Lifetime – 2 hectares of farm land with newly built 4 bedroom ranch style home

RS2400722
Stunning Luxury Estate ~ Perfect for your Mountaintop Retreat or Designer Airbnb Rental Opportunity

RS2400602
Unique Luxury Oceanfront Home with Infinity Pool, Direct Beach Access and Unobstructed Ocean Views

RS2400432
Beautiful Beachfront Opportunity ~ 2 for the Price of 1 ~ Double Your Pleasure in San Jacinto

RS2400402
Classic Beach Home on a Hill in Private Gated Community with Pool, Tennis & Direct Beach Access

RS2300151
Pristine Single Family Home with Rental Suite and Extra Lot for Building all of 4 blocks off-Beach

